Our Process
Design & Fitout Process
At JLW Fitout, our process is designed to deliver seamless, high quality results across every stage of a project. From office refurbishments to industrial fitouts, we take a structured yet flexible approach to ensure spaces are both practical and high performing.

Initial Consultation & Discovery
We begin by understanding your business, vision and project goals through a detailed consultation. This includes a site visit, reviewing your brief, and discussing your budget and timeline. By gaining a clear picture of your requirements, we can design and deliver a tailored commercial fitout solution, whether it is an office fitout or hospitality environment, that meets your needs precisely and supports your long-term success.
Key Topics We’ll Cover
When we start planning your commercial fitout, we will explore the critical details that shape your project, including:
- Your business model and day to day operations
- Brand personality, target audience and customer experience goals
- Desired layout, style and functional requirements
- Budget parameters and expected return on investment
- Timeline, launch dates and opening deadlines
- Site specific factors such as existing layouts, structural limitations and landlord requirements
How to Prepare
- Share any relevant documents such as floor plans, leases or landlord design guides
- Bring along inspiration images or mood boards to help communicate your vision
- Be clear about what elements are flexible and what must stay fixed
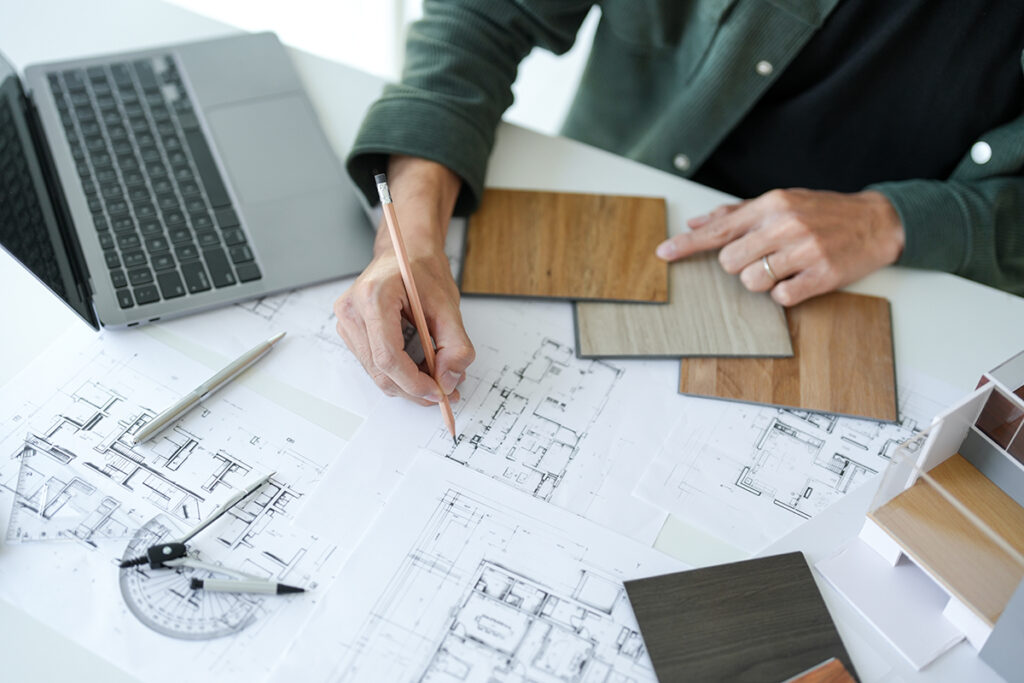
Concept & Design Development
Our in-house design team leads the concept and design development stage, creating initial layouts, zoning concepts and mood boards to shape your commercial fitout. We collaborate closely with you to refine the design, so it achieves the perfect balance of aesthetics, functionality and compliance, ensuring the finished space supports your brand and business goals.
Deliverables include:
- Mood boards or image boards
- Initial layout or zoning concepts
- Colour schemes, finish concepts, and material references
- A documented project brief
Tailored considerations:
- Office fitouts: team structure, breakout zones and brand culture
- Hospitality fitouts: soothing tones, acoustic control and patient comfort
- Industrial fitouts: customer flow, product displays and lighting
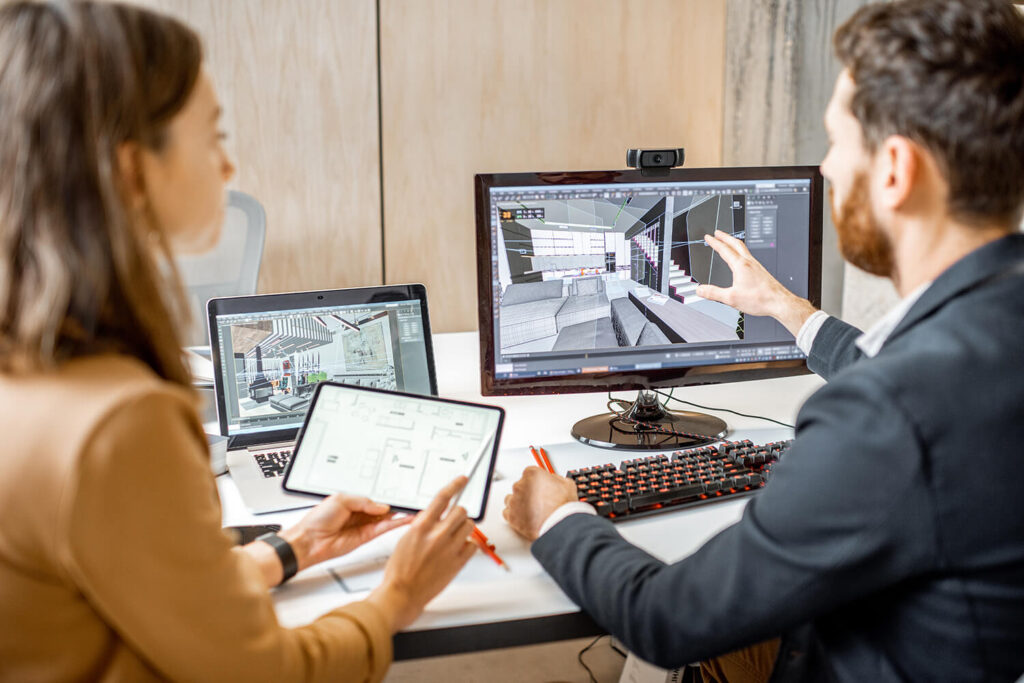
Detailed Planning & Documentation
Once your design is approved, we move into detailed planning and documentation, creating the comprehensive drawings and specifications needed to guide your commercial fitout build phase. This stage ensures complete clarity for all stakeholders and sets a clear roadmap for construction, joinery and installation.
This includes:
- 3D visuals or renders (as required)
- Finalised floor plans and layouts
- Joinery and custom furniture drawings
- Reflected ceiling plans for lighting and services
- Finishes schedules and materials lists
- Electrical and data layouts
- Furniture, lighting and equipment selections
- Product sourcing and supplier quotes
- Accessibility, safety and compliance checks
Why it matters:
Thorough documentation saves time and money during construction. It ensures every detail, from wall finishes to lighting to power outlets, is thoughtfully integrated and compliant, reducing costly surprises and keeping your fitout project on track.
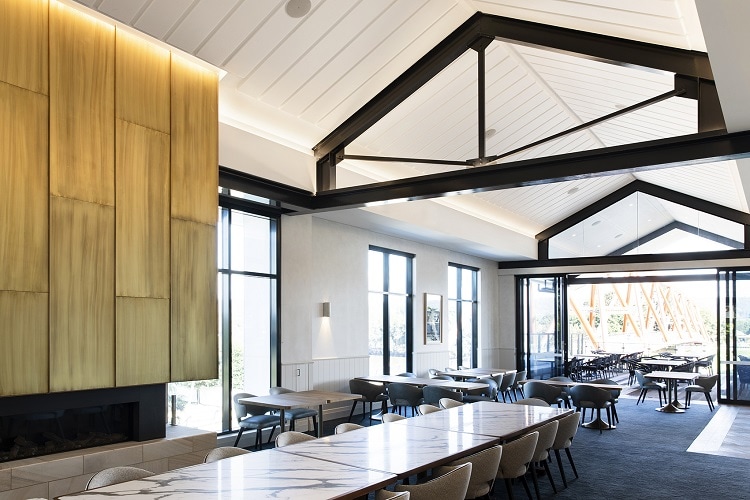
Council Approvals & Building Certification
Depending on the scope and location of your commercial fitout, you may need formal approvals before construction can begin. These can include:
- DA (Development Application)
- CDC or BA (Complying Development / Building Approval)
- Landlord design approvals
- Health or accessibility compliance documentation
We handle:
- Coordinating with private certifiers and liaising with council planners
- Managing input from structural, mechanical and hydraulic engineers
- Ensuring all plans comply with the BCA (Building Code of Australia) and NCC (National Construction Code)
- Guiding you through the approval process to minimise delays and compliance risks
Tip:
Approval timelines vary but often take 2-6 weeks. We recommend budgeting at least 3 weeks for this phase to stay on track and keep your fitout project moving forward.

Quotation & Contract
With your detailed plans complete, we prepare a transparent, itemised quote for your commercial fitout. This stage sets clear expectations for scope, budget and timelines, ensuring there are no surprises later. We review the proposal with you in detail, making adjustments as needed so it aligns perfectly with your goals.
You’ll receive:
- A full breakdown of costs by trade (e.g. demolition, carpentry, electrical, painting)
- A proposed construction schedule with key milestones
- A clear list of inclusions and exclusions
Note:
We take the time to sit down with you and go through every aspect of the quote, discussing any additions or removals required to ensure your fitout project stays on budget and on track.
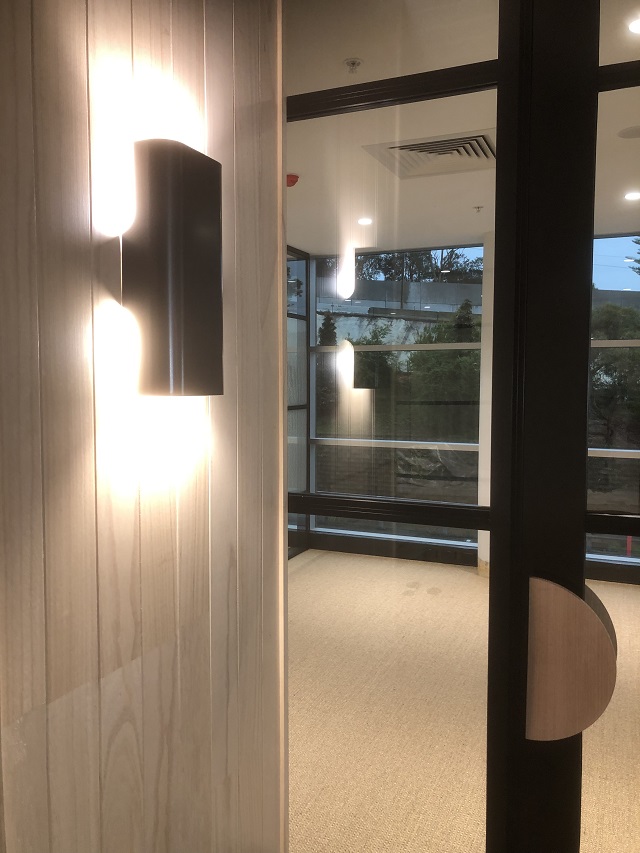
Project Mobilisation & Procurement
During the project mobilisation phase, we coordinate every detail to set your commercial fitout up for success. This includes organising materials, subcontractors and securing all necessary permits to ensure your office or hospitality fitout runs smoothly.
Our procurement team sources high quality products, fixtures and finishes from trusted suppliers and coordinates deliveries to align perfectly with the project schedule. This proactive approach minimises delays, maintains quality standards and keeps your fitout project on track from day one.
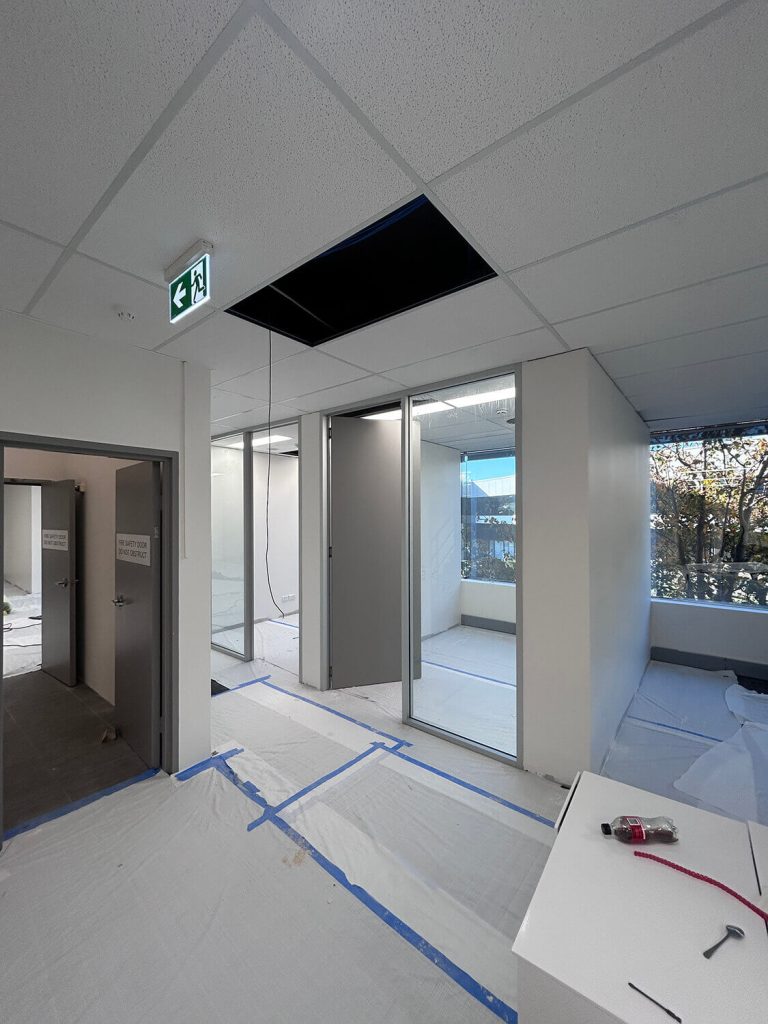
Construction & Fitout
During the construction and fitout phase, our experienced site team manages all trades on-site to deliver a seamless commercial fitout. We oversee every aspect of workmanship and ensure strict adherence to safety, compliance and quality standards. Regular updates and site walkthroughs keep you informed and involved at every stage.
Typical milestones include:
- Demolition of existing fixtures or walls
- Rough-ins for plumbing, data and electrical services
- Framing and partitioning
- Joinery installation
- Finishes, painting and lighting
- Final fixtures and fittings
Duration:
Most fitout projects take between 3 and 12 weeks depending on the size and complexity of your space, with our project management team working to keep your schedule on track and minimise disruption to your business.
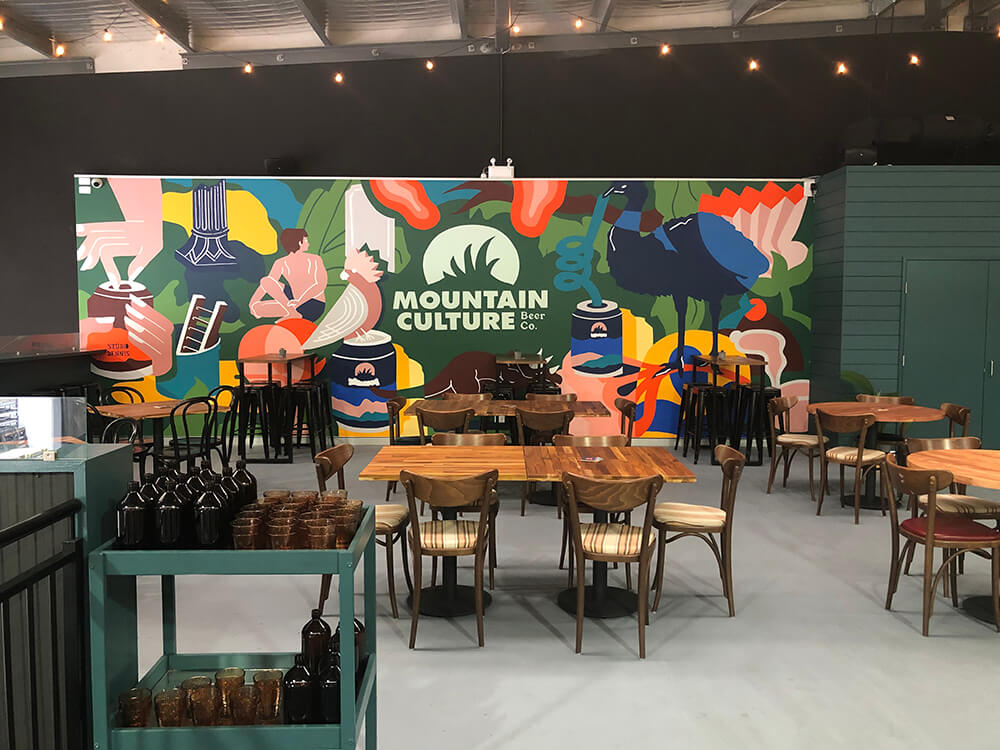
Final Inspection & Handover
Once construction is complete, we carry out a detailed final inspection with you to ensure every element of your commercial fitout meets the agreed standards. Any touch ups or adjustments are addressed promptly so your new office, retail or hospitality space is ready to perform from day one.
This stage includes checking that all items are correctly installed, providing a full defects list and walkthrough, and handing over warranties, manuals and finishes schedules. Our transparent process ensures your fitout handover is smooth, comprehensive and gives you confidence in the quality of your new space.
This includes:
- Verifying every element is correctly installed and finished
- Conducting a full walkthrough with a detailed defects list
- Providing a complete handover pack with warranties, manuals and finishes schedules

Aftercare & Support
Our commitment to quality does not end at handover. We provide ongoing aftercare and support for your commercial fitout, including maintenance, adjustments and advice for future office or hospitality fitout needs. This proactive approach ensures your space continues to perform at its best, reflects your evolving business requirements and protects the investment you have made in your fitout.
