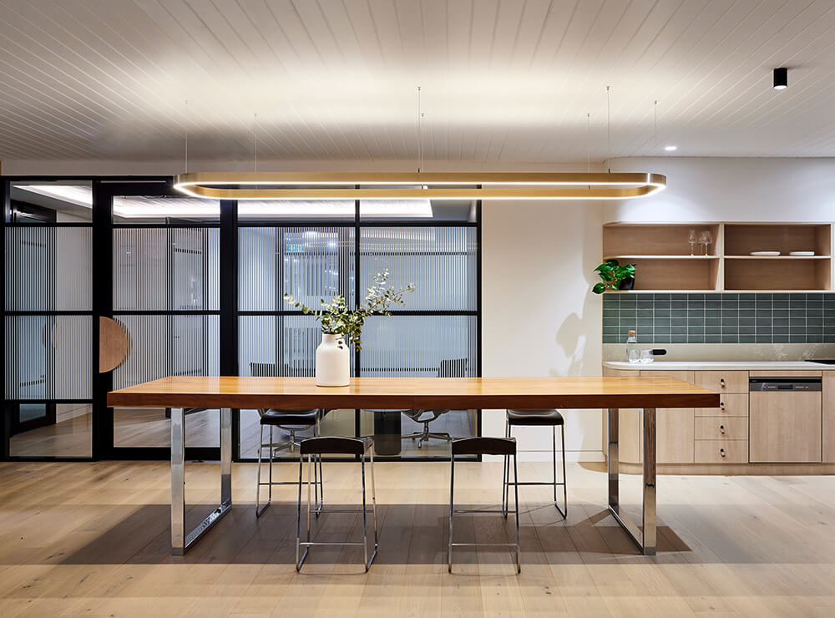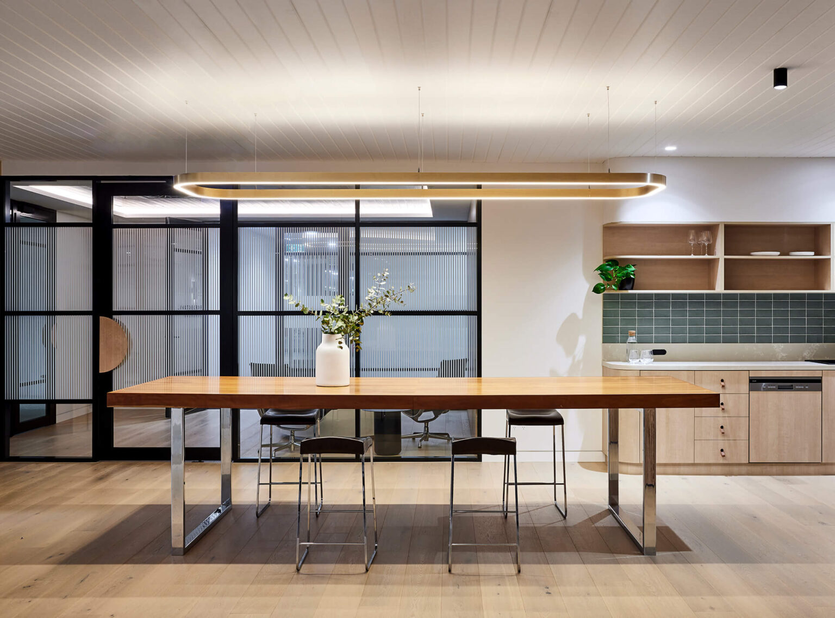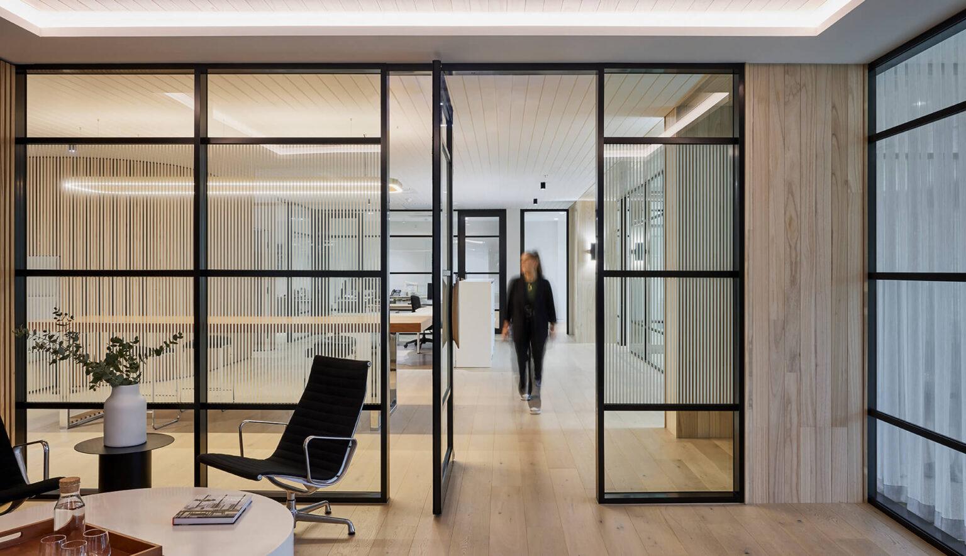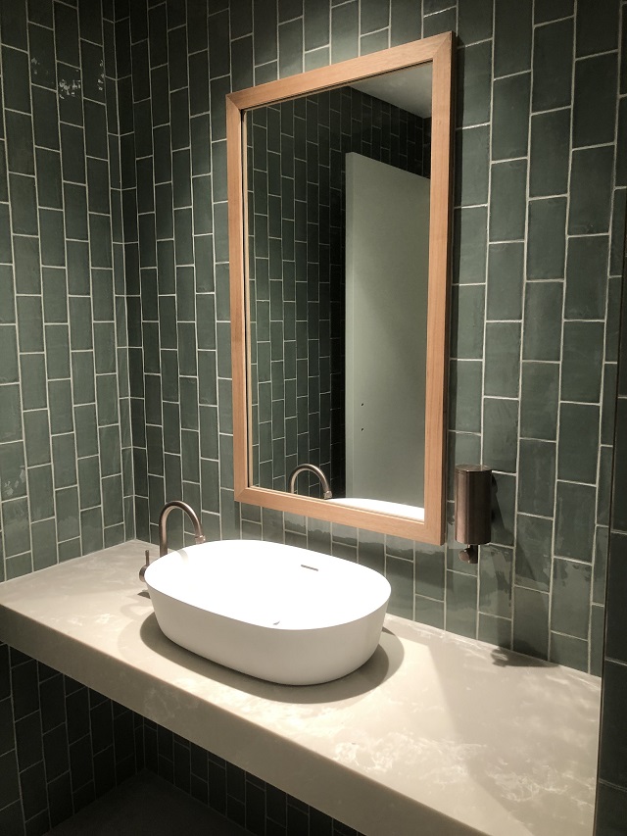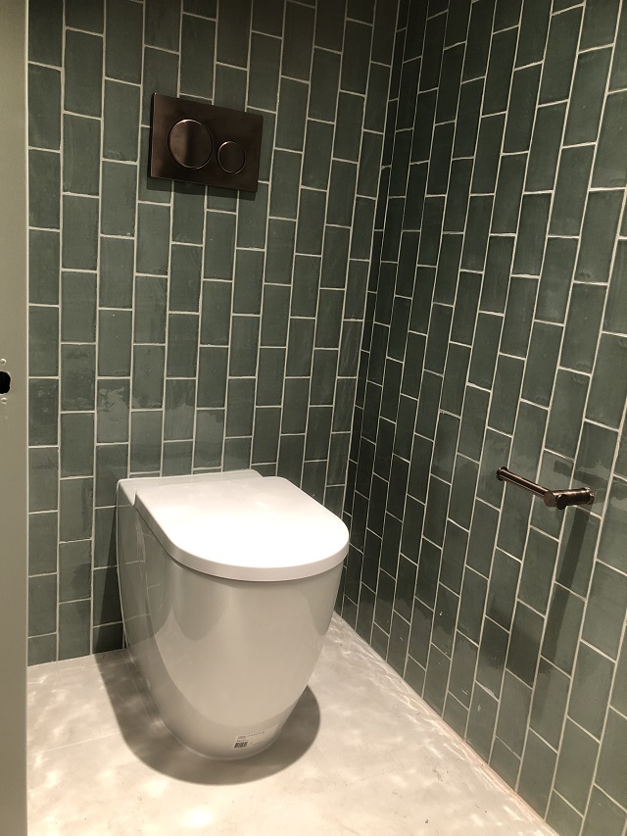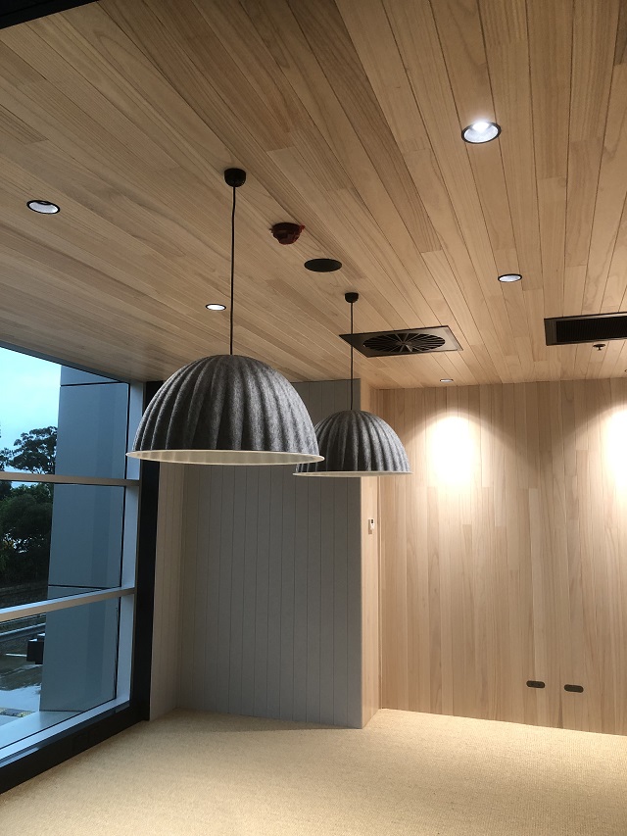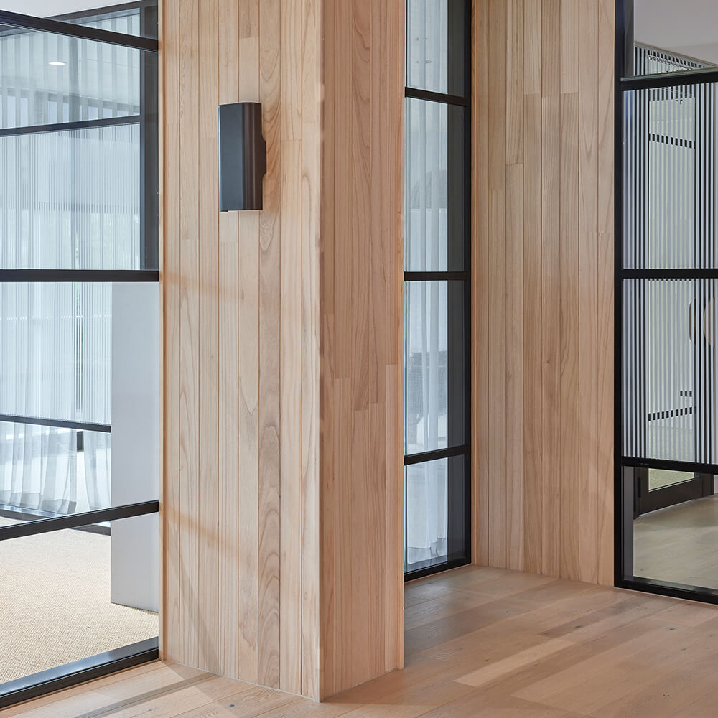JLW Fitout delivered a tailored fitout for LivPac, Designed by SBA Architects, focusing on creating a modern, functional environment that supports operational efficiency and staff comfort. The project included partitioning, joinery, and integrated services to suit both administration and collaborative workspaces.
Key Features
- New plasterboard partitions and glazed walls for offices and meeting rooms
- Bespoke joinery and storage solutions to optimise workflow
- Suspended ceilings with acoustic panels for noise control
- Painting, flooring, and finishes to align with company branding
- Electrical and data integration for workstations and collaborative spaces
Project Type: Office Fitout
Scope: Office fitout including partitions, joinery, ceilings, finishes, and services
Duration: 4 weeks
Architect: SBA Architects

