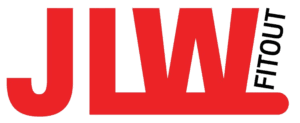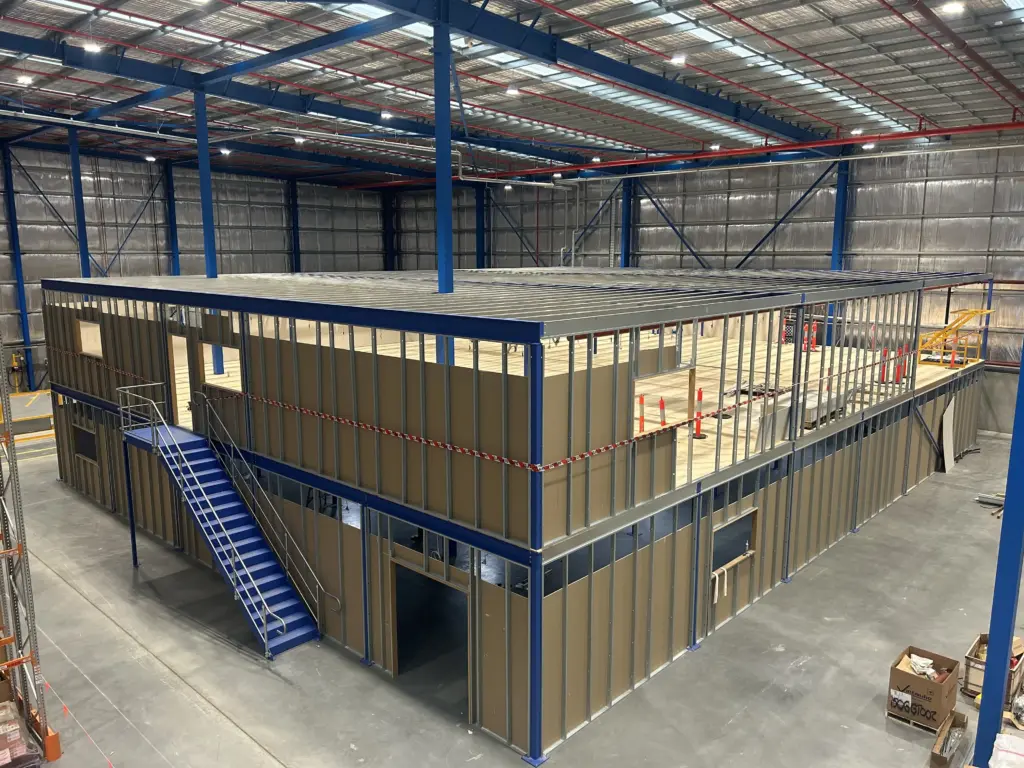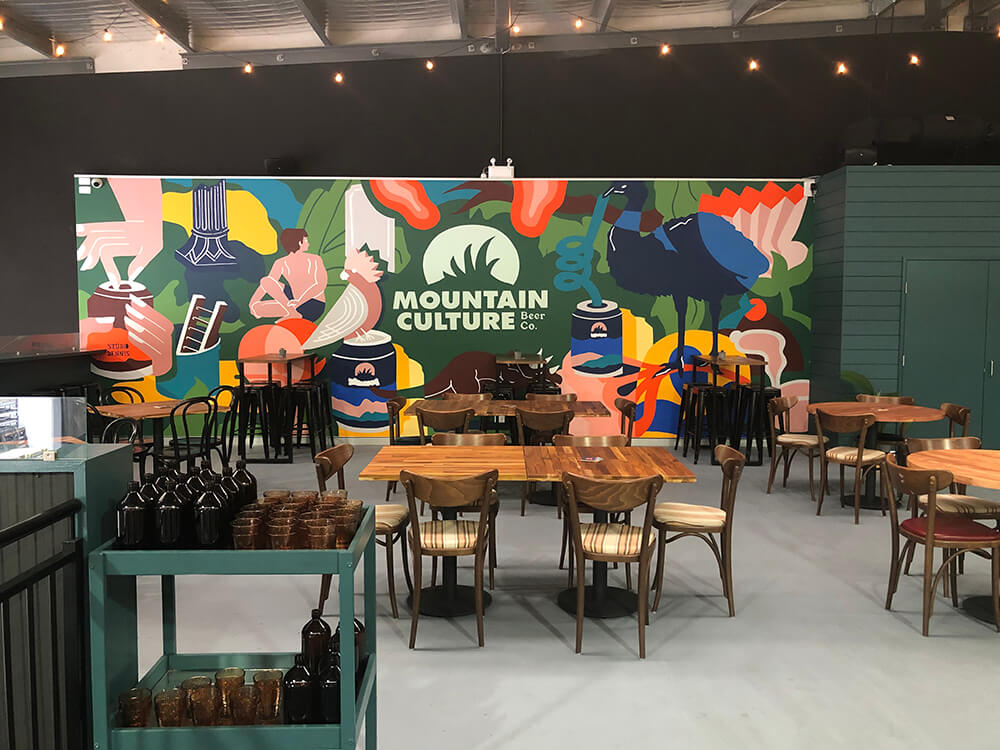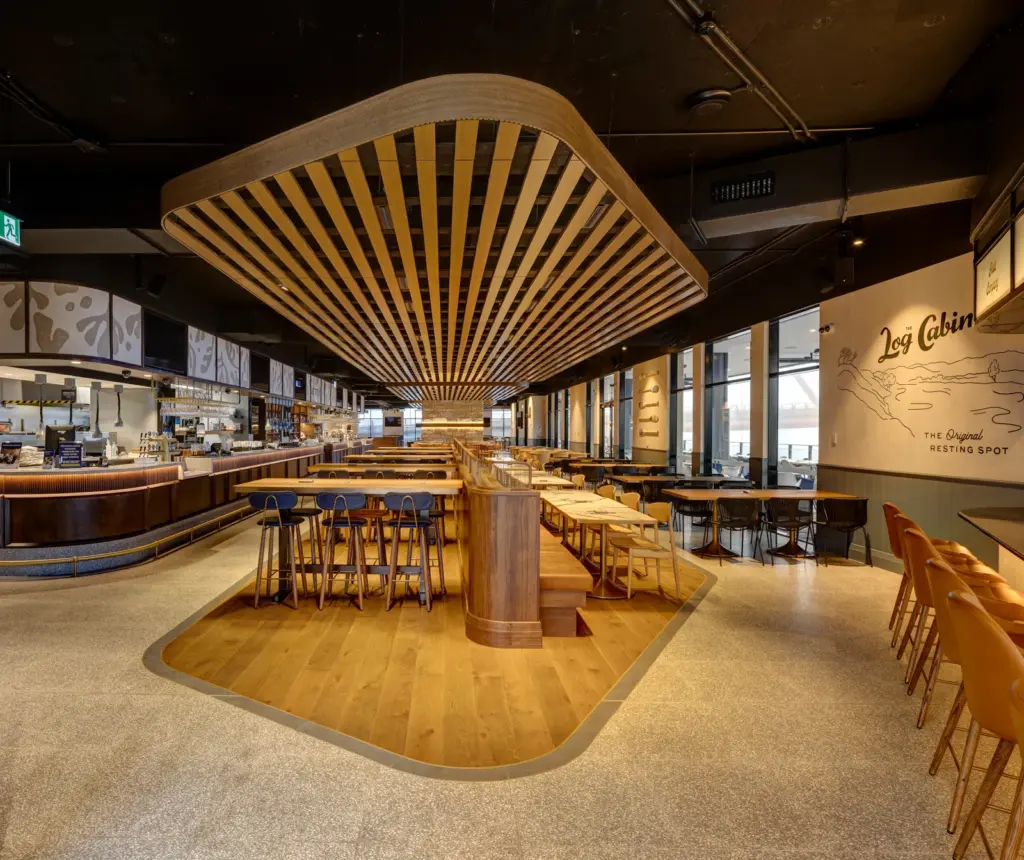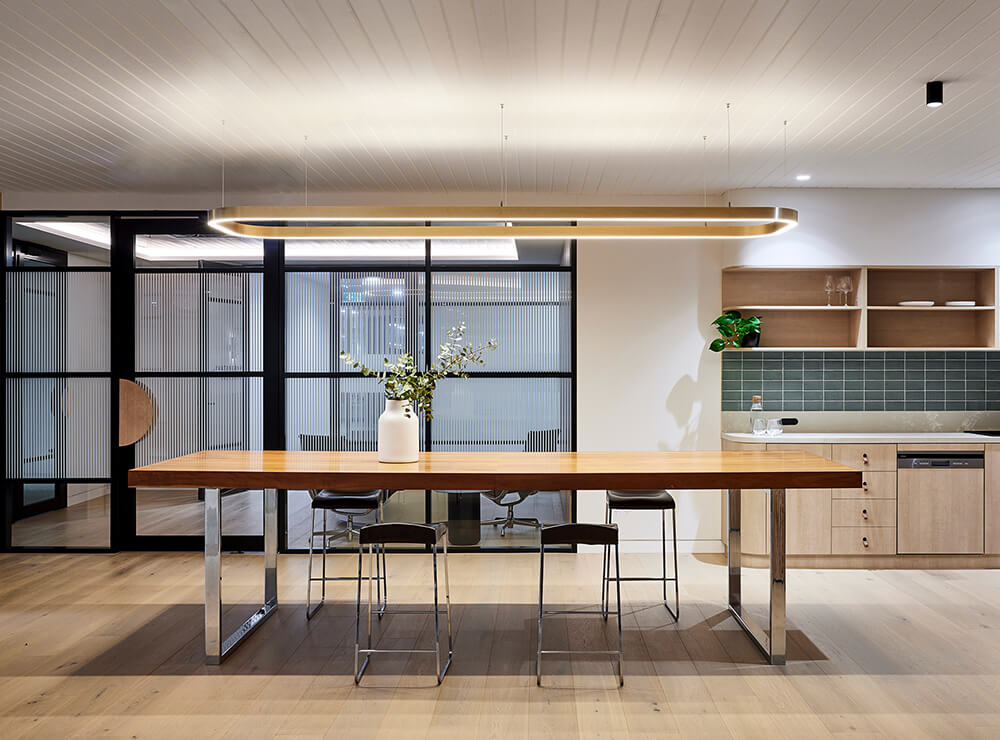Custom mezzanine fitouts are an excellent way to maximise vertical space in warehouses and factories. Once your mezzanine structure is built, JLW Fitout can transform it into functional office areas, storage zones, or breakout spaces. Our team delivers tailored fitouts that enhance usability, meet safety and compliance standards, and create a professional finish that aligns with your business needs.
- 1300 559 477
- info@jlwinteriors.com.au
- 8am - 5pm Monday - Friday
